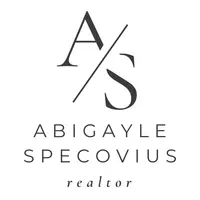7124 Ash Creek HTS #104 Colorado Springs, CO 80922
2 Beds
2 Baths
979 SqFt
UPDATED:
Key Details
Property Type Condo
Sub Type Condominium
Listing Status Active
Purchase Type For Sale
Square Footage 979 sqft
Price per Sqft $275
Subdivision Village At Springs Ranch
MLS Listing ID 6754646
Bedrooms 2
Full Baths 1
Three Quarter Bath 1
Condo Fees $301
HOA Fees $301/mo
HOA Y/N Yes
Abv Grd Liv Area 979
Originating Board recolorado
Year Built 2006
Annual Tax Amount $929
Tax Year 2024
Property Sub-Type Condominium
Property Description
Location
State CO
County El Paso
Zoning PUD AO
Rooms
Main Level Bedrooms 2
Interior
Heating Forced Air
Cooling Central Air
Fireplaces Number 1
Fireplaces Type Gas, Living Room
Fireplace Y
Appliance Dishwasher, Microwave, Oven, Refrigerator
Laundry In Unit
Exterior
Pool Outdoor Pool
Roof Type Composition
Total Parking Spaces 1
Garage No
Building
Sewer Public Sewer
Level or Stories Three Or More
Structure Type Frame,Stucco
Schools
Elementary Schools Springs Ranch
Middle Schools Horizon
High Schools Sand Creek
School District District 49
Others
Senior Community No
Ownership Individual
Acceptable Financing Cash, Conventional, FHA, VA Loan
Listing Terms Cash, Conventional, FHA, VA Loan
Special Listing Condition None

6455 S. Yosemite St., Suite 500 Greenwood Village, CO 80111 USA





