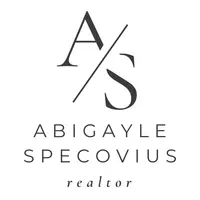GET MORE INFORMATION
$ 730,000
$ 719,000 1.5%
4753 Stormy Peaks CT Colorado Springs, CO 80918
6 Beds
4 Baths
4,080 SqFt
UPDATED:
Key Details
Sold Price $730,000
Property Type Single Family Home
Sub Type Single Family Residence
Listing Status Sold
Purchase Type For Sale
Square Footage 4,080 sqft
Price per Sqft $178
Subdivision Sierra Ridge
MLS Listing ID 6601964
Sold Date 05/05/25
Style Traditional
Bedrooms 6
Full Baths 1
Half Baths 1
Three Quarter Bath 2
Condo Fees $460
HOA Fees $38/ann
HOA Y/N Yes
Abv Grd Liv Area 2,796
Originating Board recolorado
Year Built 2001
Annual Tax Amount $2,300
Tax Year 2024
Lot Size 9,802 Sqft
Acres 0.23
Property Sub-Type Single Family Residence
Property Description
Location
State CO
County El Paso
Zoning PUD AO
Rooms
Basement Finished, Partial
Interior
Interior Features Built-in Features, Ceiling Fan(s), Eat-in Kitchen, High Ceilings, Kitchen Island, Pantry, Primary Suite, Quartz Counters, Smart Thermostat, Vaulted Ceiling(s), Walk-In Closet(s)
Heating Forced Air, Natural Gas
Cooling Central Air
Flooring Carpet, Linoleum, Vinyl
Fireplaces Number 1
Fireplaces Type Electric, Family Room
Fireplace Y
Appliance Dishwasher, Disposal, Double Oven, Dryer, Gas Water Heater, Microwave, Range, Range Hood, Refrigerator, Smart Appliance(s), Washer, Wine Cooler
Exterior
Exterior Feature Fire Pit, Private Yard, Rain Gutters
Parking Features Concrete
Garage Spaces 3.0
Fence Partial
Utilities Available Cable Available, Electricity Connected, Natural Gas Connected, Phone Available
Roof Type Composition
Total Parking Spaces 3
Garage Yes
Building
Lot Description Corner Lot, Landscaped, Level, Sprinklers In Front, Sprinklers In Rear
Sewer Public Sewer
Water Public
Level or Stories Two
Structure Type Frame,Stucco
Schools
Elementary Schools Martinez
Middle Schools Jenkins
High Schools Doherty
School District Colorado Springs 11
Others
Senior Community No
Ownership Individual
Acceptable Financing Cash, Conventional, VA Loan
Listing Terms Cash, Conventional, VA Loan
Special Listing Condition None

6455 S. Yosemite St., Suite 500 Greenwood Village, CO 80111 USA
Bought with Colorado Rocky Homes





