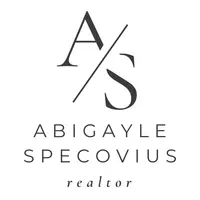2020 Forest Ridge DR Colorado Springs, CO 80918
4 Beds
4 Baths
2,884 SqFt
UPDATED:
Key Details
Property Type Single Family Home
Sub Type Single Family Residence
Listing Status Active Under Contract
Purchase Type For Sale
Square Footage 2,884 sqft
Price per Sqft $235
Subdivision Erindale Park
MLS Listing ID 7084484
Bedrooms 4
Full Baths 2
Half Baths 2
Condo Fees $275
HOA Fees $275/ann
HOA Y/N Yes
Abv Grd Liv Area 2,246
Originating Board recolorado
Year Built 1980
Annual Tax Amount $2,140
Tax Year 2024
Lot Size 0.300 Acres
Acres 0.3
Property Sub-Type Single Family Residence
Property Description
Location
State CO
County El Paso
Zoning PUD HS
Rooms
Basement Partial
Interior
Interior Features Ceiling Fan(s), Quartz Counters, Radon Mitigation System, Tile Counters, Walk-In Closet(s)
Heating Forced Air
Cooling Central Air
Flooring Vinyl
Fireplaces Number 1
Fireplaces Type Family Room
Fireplace Y
Appliance Dishwasher, Disposal, Dryer, Gas Water Heater, Microwave, Oven, Refrigerator, Sump Pump, Washer
Exterior
Parking Features Concrete, Dry Walled, Finished Garage
Garage Spaces 3.0
Fence Partial
Roof Type Composition
Total Parking Spaces 3
Garage Yes
Building
Lot Description Mountainous, Near Public Transit
Sewer Public Sewer
Level or Stories Two
Structure Type Frame
Schools
Elementary Schools King
Middle Schools Russell
High Schools Coronado
School District Colorado Springs 11
Others
Senior Community No
Ownership Agent Owner
Acceptable Financing Cash, Conventional, FHA, VA Loan
Listing Terms Cash, Conventional, FHA, VA Loan
Special Listing Condition None

6455 S. Yosemite St., Suite 500 Greenwood Village, CO 80111 USA





