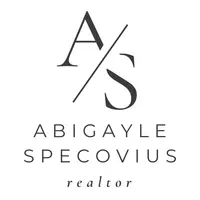846 Tenderfoot Hill RD #104 Colorado Springs, CO 80906
1 Bed
1 Bath
684 SqFt
UPDATED:
Key Details
Property Type Condo
Sub Type Condominium
Listing Status Active
Purchase Type For Sale
Square Footage 684 sqft
Price per Sqft $307
Subdivision Mirage At Cheyenne Mountain
MLS Listing ID 5768123
Bedrooms 1
Full Baths 1
Condo Fees $260
HOA Fees $260/mo
HOA Y/N Yes
Abv Grd Liv Area 684
Originating Board recolorado
Year Built 1984
Annual Tax Amount $560
Tax Year 2024
Lot Size 380 Sqft
Acres 0.01
Property Sub-Type Condominium
Property Description
Location
State CO
County El Paso
Zoning R5
Rooms
Main Level Bedrooms 1
Interior
Interior Features No Stairs
Heating Forced Air, Natural Gas
Cooling Central Air
Flooring Carpet, Tile
Fireplaces Number 1
Fireplaces Type Living Room
Fireplace Y
Appliance Dishwasher, Disposal, Dryer, Oven, Range, Range Hood, Refrigerator
Laundry In Unit
Exterior
Utilities Available Electricity Connected, Natural Gas Connected
Roof Type Composition
Total Parking Spaces 1
Garage No
Building
Sewer Public Sewer
Water Public
Level or Stories One
Structure Type Frame,Stucco
Schools
Elementary Schools Stratton Meadows
Middle Schools Fox Meadow
High Schools Harrison
School District Harrison 2
Others
Senior Community No
Ownership Individual
Acceptable Financing Cash, Conventional, FHA, VA Loan
Listing Terms Cash, Conventional, FHA, VA Loan
Special Listing Condition None

6455 S. Yosemite St., Suite 500 Greenwood Village, CO 80111 USA





