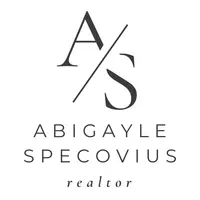24 SKI POLE CT Breckenridge, CO 80424
3 Beds
2 Baths
1,536 SqFt
UPDATED:
Key Details
Property Type Single Family Home
Sub Type Single Family Residence
Listing Status Active
Purchase Type For Sale
Square Footage 1,536 sqft
Price per Sqft $748
Subdivision Blue Ridge Amended Sub
MLS Listing ID 3792357
Style Chalet
Bedrooms 3
Full Baths 2
HOA Y/N No
Abv Grd Liv Area 768
Year Built 1973
Annual Tax Amount $2,844
Tax Year 2024
Lot Size 0.510 Acres
Acres 0.51
Property Sub-Type Single Family Residence
Source recolorado
Property Description
Location
State CO
County Summit
Interior
Interior Features Eat-in Kitchen
Heating Baseboard, Natural Gas
Cooling None
Flooring Carpet
Fireplace N
Appliance Dryer, Oven, Range, Refrigerator, Washer
Laundry Laundry Closet
Exterior
Exterior Feature Spa/Hot Tub
Utilities Available Cable Available, Electricity Available, Internet Access (Wired), Natural Gas Available
View Mountain(s)
Roof Type Shingle,Composition
Total Parking Spaces 4
Garage No
Building
Lot Description Cul-De-Sac
Sewer Public Sewer
Water Public
Level or Stories Bi-Level
Structure Type Wood Siding
Schools
Elementary Schools Breckenridge
Middle Schools Summit
High Schools Summit
School District Summit Re-1
Others
Senior Community No
Ownership Individual
Acceptable Financing Cash, Conventional
Listing Terms Cash, Conventional
Special Listing Condition None

6455 S. Yosemite St., Suite 500 Greenwood Village, CO 80111 USA





