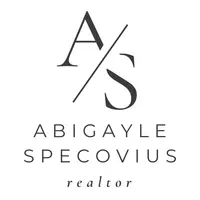30839 Manitoba DR Evergreen, CO 80439
3 Beds
3 Baths
50,225 SqFt
UPDATED:
Key Details
Property Type Single Family Home
Sub Type Single Family Residence
Listing Status Active
Purchase Type For Sale
Square Footage 50,225 sqft
Price per Sqft $14
Subdivision Evergreen Valley Estates
MLS Listing ID 6775306
Style Contemporary
Bedrooms 3
Full Baths 1
Half Baths 1
Three Quarter Bath 1
HOA Y/N No
Abv Grd Liv Area 1,232
Year Built 1979
Annual Tax Amount $3,306
Tax Year 2024
Lot Size 1.153 Acres
Acres 1.15
Property Sub-Type Single Family Residence
Source recolorado
Property Description
Location
State CO
County Jefferson
Zoning A-2
Rooms
Basement Full
Main Level Bedrooms 3
Interior
Interior Features Ceiling Fan(s), Central Vacuum, Open Floorplan, Pantry, Primary Suite, Solid Surface Counters, Tile Counters
Heating Radiant, Wood Stove
Cooling Air Conditioning-Room
Flooring Carpet, Stone, Wood
Fireplaces Number 1
Fireplaces Type Basement, Electric, Outside
Fireplace Y
Appliance Convection Oven, Dishwasher, Disposal, Dryer, Electric Water Heater, Freezer, Microwave, Range, Range Hood, Refrigerator, Trash Compactor, Washer
Exterior
Exterior Feature Private Yard, Rain Gutters
Parking Features Concrete, Heated Garage, Lighted, Storage
Garage Spaces 2.0
Utilities Available Cable Available, Electricity Available, Electricity Connected
View Mountain(s)
Roof Type Composition
Total Parking Spaces 2
Garage Yes
Building
Lot Description Fire Mitigation, Foothills, Many Trees, Mountainous, Near Public Transit, On Golf Course, Open Space, Rolling Slope, Secluded, Sloped
Sewer Septic Tank
Water Well
Level or Stories Two
Structure Type Cement Siding,Frame
Schools
Elementary Schools Wilmot
Middle Schools Evergreen
High Schools Evergreen
School District Jefferson County R-1
Others
Senior Community No
Ownership Individual
Acceptable Financing Cash, Conventional, FHA, VA Loan
Listing Terms Cash, Conventional, FHA, VA Loan
Special Listing Condition None
Virtual Tour https://www.listingsmagic.com/sps/tour-slider/index.php?property_ID=273617&ld_reg=Y

6455 S. Yosemite St., Suite 500 Greenwood Village, CO 80111 USA





