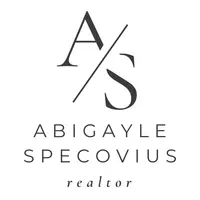17855 E 103rd AVE Commerce City, CO 80022
3 Beds
3 Baths
2,613 SqFt
UPDATED:
Key Details
Property Type Single Family Home
Sub Type Single Family Residence
Listing Status Active
Purchase Type For Sale
Square Footage 2,613 sqft
Price per Sqft $166
Subdivision Reunion
MLS Listing ID 7408490
Bedrooms 3
Full Baths 1
Half Baths 1
Three Quarter Bath 1
Condo Fees $65
HOA Fees $65/mo
HOA Y/N Yes
Abv Grd Liv Area 1,714
Year Built 2021
Annual Tax Amount $4,928
Tax Year 2024
Lot Size 2,613 Sqft
Acres 0.06
Property Sub-Type Single Family Residence
Source recolorado
Property Description
Welcome to a home that's barely been lived in, yet fully lived up. This 4-year-young, low-maintenance home doesn't just check the boxes—it skips the chore list entirely. Whether you're a frequent flyer needing quick airport access (just 10 minutes to DIA!) or a first-time buyer craving style without the stress, this one's for you.
Let's talk about the upgrades—because yes, you deserve nice things:
Rich granite countertops and upgraded cabinetry that scream “custom” without the custom price tag
Designer lighting throughout that sets the vibe, whether you're hosting happy hour or binge-watching in style
A spacious primary suite with an extra-large shower that says spa day every day
A versatile loft that works as a home office, playroom, or second living space (translation: flexibility for real life)
All the appliances stay—because no one has time to appliance shop. And here's the kicker: the seller is open to selling all the beautiful furniture inside the home. That's right. You could literally move in, pour a glass of something chilled, and kick up your feet by dinner.
Enjoy the privacy of a two-story layout, a charming front porch to sip your morning coffee, and a roomy two-car garage. No lawn mower required—this is low-maintenance living at its finest.
So if you're dreaming of a home that's stylish, stress-free, and move-in ready to the max, this might just be the one. Let's get you through that front door—before someone else beats you to it.
Location
State CO
County Adams
Zoning Residential
Interior
Interior Features Ceiling Fan(s), Eat-in Kitchen, Granite Counters, Kitchen Island, Primary Suite, Smart Ceiling Fan, Smart Light(s), Smart Thermostat, Smoke Free, Walk-In Closet(s)
Heating Forced Air, Natural Gas
Cooling Central Air
Flooring Carpet, Vinyl
Fireplace N
Appliance Dishwasher, Disposal, Dryer, Microwave, Range, Refrigerator, Washer
Exterior
Garage Spaces 2.0
Utilities Available Cable Available, Electricity Connected, Internet Access (Wired), Natural Gas Connected, Phone Available
Roof Type Composition
Total Parking Spaces 2
Garage Yes
Building
Lot Description Near Public Transit
Sewer Public Sewer
Water Public
Level or Stories Two
Structure Type Frame,Vinyl Siding
Schools
Elementary Schools Southlawn
Middle Schools Otho Stuart
High Schools Prairie View
School District School District 27-J
Others
Senior Community No
Ownership Individual
Acceptable Financing Cash, Conventional, FHA, VA Loan
Listing Terms Cash, Conventional, FHA, VA Loan
Special Listing Condition None
Virtual Tour https://www.listingsmagic.com/sps/tour-slider/index.php?property_ID=273641&ld_reg=Y

6455 S. Yosemite St., Suite 500 Greenwood Village, CO 80111 USA





