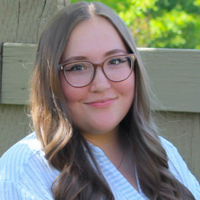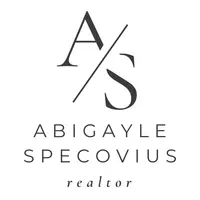
71 Antlers Gulch RD #304 Dillon, CO 80435
3 Beds
2 Baths
1,468 SqFt
UPDATED:
Key Details
Property Type Townhouse
Sub Type Townhouse
Listing Status Active
Purchase Type For Sale
Square Footage 1,468 sqft
Price per Sqft $905
Subdivision Antlers Gulch Twnhms Condo
MLS Listing ID 4836636
Bedrooms 3
Full Baths 2
Condo Fees $1,421
HOA Fees $1,421/mo
HOA Y/N Yes
Abv Grd Liv Area 1,468
Year Built 1999
Annual Tax Amount $3,771
Tax Year 2024
Property Sub-Type Townhouse
Source recolorado
Property Description
This three-bedroom + loft townhouse has been impeccably maintained and sleeps up to 10, making it the perfect retreat for family, friends, or guests. Set against National Forest land, you'll enjoy instant access to hiking and biking trails while still being only minutes from the lifts, golf, and the conveniences of Keystone, A-Basin, and Dillon.
Inside, the open layout, soaring ceilings, and cozy fireplace create the ideal mountain gathering space. Offered fully furnished, this home is truly move-in ready—whether you're seeking a low-maintenance getaway, an easy-to-manage investment, or a full-time residence. Even better, the HOA covers nearly every utility except electric, making ownership effortless.
After a day of adventure, unwind in your private hot tub under the stars. A heated one-car garage and plentiful storage provide space for all your mountain toys, keeping your lifestyle organized and stress-free.
Don't miss this rare opportunity for a turnkey mountain escape where comfort, convenience, and adventure converge.
Location
State CO
County Summit
Zoning CPUD
Rooms
Main Level Bedrooms 2
Interior
Interior Features High Ceilings, High Speed Internet, Open Floorplan, Pantry, Primary Suite, Stone Counters, Vaulted Ceiling(s), Walk-In Closet(s)
Heating Baseboard, Natural Gas, Radiant Floor
Cooling None
Flooring Carpet, Stone, Tile
Fireplaces Number 1
Fireplace Y
Appliance Dishwasher, Dryer, Gas Water Heater, Microwave, Oven, Range, Washer
Laundry In Unit
Exterior
Exterior Feature Balcony, Barbecue, Spa/Hot Tub
Parking Features Heated Garage, Smart Garage Door, Storage
Garage Spaces 1.0
Utilities Available Cable Available, Electricity Available, Electricity Connected, Internet Access (Wired), Natural Gas Connected
View Golf Course, Meadow, Mountain(s)
Roof Type Shingle
Total Parking Spaces 1
Garage Yes
Building
Lot Description Borders National Forest, Borders Public Land, Meadow, Mountainous, Near Public Transit, Open Space
Foundation Slab
Sewer Community Sewer
Water Public
Level or Stories Two
Structure Type Stone,Wood Siding
Schools
Elementary Schools Summit Cove
Middle Schools Summit
High Schools Summit
School District Summit Re-1
Others
Senior Community No
Ownership Corporation/Trust
Acceptable Financing 1031 Exchange, Cash, Conventional, Jumbo
Listing Terms 1031 Exchange, Cash, Conventional, Jumbo
Special Listing Condition None
Pets Allowed Cats OK, Dogs OK, Number Limit

6455 S. Yosemite St., Suite 500 Greenwood Village, CO 80111 USA






