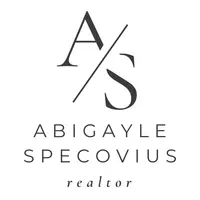$1,500,000
$1,600,000
6.3%For more information regarding the value of a property, please contact us for a free consultation.
14520 Old Lasso PT Colorado Springs, CO 80921
6 Beds
6 Baths
6,091 SqFt
Key Details
Sold Price $1,500,000
Property Type Single Family Home
Sub Type Single Family Residence
Listing Status Sold
Purchase Type For Sale
Square Footage 6,091 sqft
Price per Sqft $246
Subdivision On The Rocks
MLS Listing ID 6613308
Sold Date 04/13/23
Bedrooms 6
Full Baths 3
Half Baths 2
Three Quarter Bath 1
Condo Fees $500
HOA Fees $41/ann
HOA Y/N Yes
Abv Grd Liv Area 3,622
Originating Board recolorado
Year Built 2006
Annual Tax Amount $8,031
Tax Year 2021
Lot Size 5.080 Acres
Acres 5.08
Property Sub-Type Single Family Residence
Property Description
This luxurious 5 acre property boasts 6 beds, 6 baths, and a 6-car garage, all set on a stunning 5-acre treed lot. With over 6,200 sq ft of living space, this home offers ample room for comfortable living and entertaining guests. The property features high-end finishes throughout, stone interior, custom lighting and surround sound. Entering, you are greeted by gorgeous wood floors, an open entry with custom lighting, open rail staircase, formal dining room, and water fountain feature wall. The gourmet kitchen is equipped with stainless appliances, beautiful granite counters, large kitchen island, pantry, wine fridge, and eat in area complete with walk-out to the back concrete deck. Finishing out the main level are the formal dining room, living room with gas fireplace, a large primary suite with sitting area and double sided gas fireplace to the office, 5-piece master bath, large jetted soaking tub, stunning walk-in shower, double vanity, and walk-in closet, a second bedroom with water connection (think home business ie: hair salon) with exterior access, two half bathrooms, a well-appointed laundry room with dog wash, laundry sink, and mud room with built in cabinets that enters the main level 3 car garage. Make your way upstairs to find two large bedrooms with Jack and Jill full bathroom and loft area (make note of the stunning waterfall on the way up). Head downstairs to the finished walkout basement to enjoy the large rec/family room with gas fireplace, wet bar, theater room (with high end theater equipment) additional large bedroom with adjoined full bathroom, large second bedroom and 3/4 bath, and extra storage. Access the finished and heated lower 3 car garage from the basement. Enjoy the peaceful surrounding landscape from the outdoor living areas to include large concrete patio, and outdoor fireplace perfect for entertaining on those gorgeous Colorado nights. This is the perfect oasis for those seeking both privacy and luxury with close access to amenities.
Location
State CO
County El Paso
Zoning RR-5
Rooms
Basement Finished, Full, Walk-Out Access
Main Level Bedrooms 2
Interior
Interior Features Audio/Video Controls, Built-in Features, Ceiling Fan(s), Central Vacuum, Eat-in Kitchen, Entrance Foyer, Five Piece Bath, Granite Counters, High Ceilings, High Speed Internet, In-Law Floor Plan, Jack & Jill Bathroom, Jet Action Tub, Kitchen Island, Pantry, Primary Suite, Smoke Free, Utility Sink, Walk-In Closet(s), Wet Bar, Wired for Data
Heating Forced Air, Natural Gas, Radiant
Cooling Central Air
Flooring Carpet, Tile, Wood
Fireplaces Number 3
Fireplaces Type Basement, Family Room, Gas, Living Room, Primary Bedroom
Fireplace Y
Appliance Bar Fridge, Dishwasher, Disposal, Double Oven, Dryer, Gas Water Heater, Humidifier, Microwave, Range, Refrigerator, Self Cleaning Oven, Washer
Exterior
Exterior Feature Dog Run, Fire Pit, Gas Valve, Playground, Private Yard
Parking Features Asphalt, Circular Driveway, Concrete, Dry Walled, Exterior Access Door, Finished, Heated Garage, Lighted, Oversized, Storage, Tandem
Garage Spaces 6.0
Fence None
Utilities Available Cable Available, Electricity Connected, Internet Access (Wired), Natural Gas Connected
Roof Type Spanish Tile
Total Parking Spaces 6
Garage Yes
Building
Lot Description Fire Mitigation, Landscaped, Many Trees, Open Space, Secluded, Sprinklers In Front, Sprinklers In Rear
Sewer Septic Tank
Water Well
Level or Stories Two
Structure Type Frame, Stone, Stucco
Schools
Elementary Schools Discovery Canyon
Middle Schools Discovery Canyon
High Schools Discovery Canyon
School District Academy 20
Others
Senior Community No
Ownership Individual
Acceptable Financing Cash, Conventional, VA Loan
Listing Terms Cash, Conventional, VA Loan
Special Listing Condition None
Pets Allowed Yes
Read Less
Want to know what your home might be worth? Contact us for a FREE valuation!

Our team is ready to help you sell your home for the highest possible price ASAP

© 2025 METROLIST, INC., DBA RECOLORADO® – All Rights Reserved
6455 S. Yosemite St., Suite 500 Greenwood Village, CO 80111 USA
Bought with Real Broker LLC





