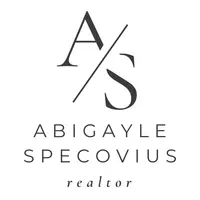$599,900
$599,900
For more information regarding the value of a property, please contact us for a free consultation.
6434 Coyote Ridge CT Colorado Springs, CO 80923
5 Beds
4 Baths
3,798 SqFt
Key Details
Sold Price $599,900
Property Type Single Family Home
Sub Type Single Family Residence
Listing Status Sold
Purchase Type For Sale
Square Footage 3,798 sqft
Price per Sqft $157
Subdivision Indigo Ranch At Stetson Hills
MLS Listing ID 5657527
Sold Date 12/29/23
Bedrooms 5
Full Baths 2
Half Baths 1
Three Quarter Bath 1
Condo Fees $50
HOA Fees $16/qua
HOA Y/N Yes
Abv Grd Liv Area 2,559
Originating Board recolorado
Year Built 2008
Annual Tax Amount $2,760
Tax Year 2022
Lot Size 7,260 Sqft
Acres 0.17
Property Sub-Type Single Family Residence
Property Description
Nestled on a tranquil cul-de-sac, this exquisite Classic Homes Vail model boasts 5-bedrooms, 3.5-bathrooms, and a 3-car garage, all while offering the breathtaking backdrop of Pikes Peak. As you step through the welcoming covered front porch, adorned with mature trees and a serene water feature, you're immediately captivated by the home's elegance and charm. Upon entering, your eyes are drawn to the formal living room, graced with new carpet that seamlessly flows into the formal dining area. The eat-in kitchen boasts gleaming stainless-steel appliances, a functional kitchen island, and a convenient walkout to the expansive 10x18 deck. Gather loved ones around the gas fireplace in the family room, where windows frame mesmerizing Pikes Peak views. Completing the main level is a convenient half bath with a laundry area. Ascending the staircase, you'll discover the oversized master bedroom, featuring stunning French doors leading to an en suite 5-piece bathroom. Indulge in the spa-like ambiance of the master bath, complete with Corian countertops, undermount sinks with an accent splash, an upgraded tiled tub and shower, and a spacious walk-in closet. Three additional bedrooms grace this level, along with a full bathroom, ensuring ample accommodation for everyone. The finished walkout basement provides an additional bedroom and bathroom, along with a large family/rec room, perfect for entertaining or creating a cozy retreat. Step out onto the covered patio to find a beautifully landscaped backyard adorned with mature perennials that return year after year. Close proximity to Peterson SFB and USAFA, and quick access to Powers & I-25 for commuting effortlessly anywhere in COS. Minutes from the city's best D49 schools, charter schools, shopping and dining amenities that Powers Blvd has to offer. Schedule your private showing today and experience the true essence of this exceptional home!
Location
State CO
County El Paso
Zoning R1-6 DF AO
Rooms
Basement Finished, Walk-Out Access
Interior
Interior Features Ceiling Fan(s), Eat-in Kitchen, High Ceilings, Kitchen Island, Pantry, Primary Suite, Stone Counters, Walk-In Closet(s)
Heating Forced Air
Cooling Central Air
Flooring Carpet, Wood
Fireplaces Type Family Room, Gas
Fireplace N
Appliance Dishwasher, Dryer, Humidifier, Microwave, Oven, Range, Refrigerator, Sump Pump, Washer
Exterior
Exterior Feature Private Yard, Water Feature
Garage Spaces 3.0
Fence Partial
Utilities Available Electricity Connected, Natural Gas Connected
View Mountain(s)
Roof Type Composition
Total Parking Spaces 3
Garage Yes
Building
Lot Description Cul-De-Sac, Landscaped, Sprinklers In Front, Sprinklers In Rear
Sewer Public Sewer
Water Public
Level or Stories Two
Structure Type Frame
Schools
Elementary Schools Stetson
Middle Schools Sky View
High Schools Vista Ridge
School District District 49
Others
Senior Community No
Ownership Individual
Acceptable Financing Cash, Conventional, FHA, VA Loan
Listing Terms Cash, Conventional, FHA, VA Loan
Special Listing Condition None
Read Less
Want to know what your home might be worth? Contact us for a FREE valuation!

Our team is ready to help you sell your home for the highest possible price ASAP

© 2025 METROLIST, INC., DBA RECOLORADO® – All Rights Reserved
6455 S. Yosemite St., Suite 500 Greenwood Village, CO 80111 USA
Bought with NON MLS PARTICIPANT





