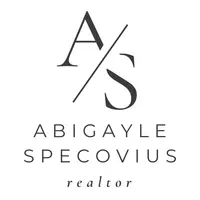$505,000
$500,000
1.0%For more information regarding the value of a property, please contact us for a free consultation.
3713 W High ST Colorado Springs, CO 80904
3 Beds
2 Baths
1,220 SqFt
Key Details
Sold Price $505,000
Property Type Single Family Home
Sub Type Single Family Residence
Listing Status Sold
Purchase Type For Sale
Square Footage 1,220 sqft
Price per Sqft $413
Subdivision Chelsea Terrace
MLS Listing ID 6639291
Sold Date 06/24/24
Bedrooms 3
Full Baths 1
Three Quarter Bath 1
HOA Y/N No
Abv Grd Liv Area 1,220
Originating Board recolorado
Year Built 1985
Annual Tax Amount $1,166
Tax Year 2022
Lot Size 5,000 Sqft
Acres 0.11
Property Sub-Type Single Family Residence
Property Description
Welcome home to this peaceful paradise, located just a stone's throw from Red Rock Canyon Open Space - a playground for runners, hikers and mountain bikers. Views of Garden of the Gods rock formations can be enjoyed from the primary bedroom and the back deck. As you step into the entry-way, you'll be greeted with vaulted ceilings and natural light pouring through the skylights into the spacious living room, which features a wood burning stove to keep you cozy during those colder winter months. The sliding glass door allows you to easily walk out to the back deck and private backyard which supplies a great place for summertime meals. The adjacent kitchen includes ample cabinet and counter space as well as a butcher block island. In the last year or so, this home has undergone plumbing updates, a new roof, a radon mitigation system installation and new vinyl windows in the basement! Upstairs, you'll find the primary bedroom retreat with a large walk-in closed and private 3/4 bathroom. The basement is home to the laundry area, additional storage, and could easily be used as an additional bedroom, living room, play room, or home gym or office! The security system with cameras and the safe in the basement will stay with the home. Schedule your showing and come take a look at this wonderful home before it's gone!
Location
State CO
County El Paso
Zoning R-4
Rooms
Basement Full
Main Level Bedrooms 2
Interior
Interior Features Block Counters, High Ceilings, Kitchen Island, Primary Suite, Radon Mitigation System, Solid Surface Counters, Vaulted Ceiling(s), Walk-In Closet(s)
Heating Forced Air, Natural Gas
Cooling Central Air
Flooring Carpet, Linoleum, Tile
Fireplaces Number 1
Fireplaces Type Living Room, Wood Burning Stove
Fireplace Y
Appliance Dishwasher, Disposal, Microwave, Oven, Range, Refrigerator
Exterior
Exterior Feature Private Yard
Parking Features Concrete, Exterior Access Door
Garage Spaces 2.0
Fence Partial
Utilities Available Electricity Connected, Natural Gas Connected
Roof Type Composition
Total Parking Spaces 2
Garage Yes
Building
Lot Description Near Public Transit, Open Space
Sewer Public Sewer
Water Public
Level or Stories Two
Structure Type Frame,Wood Siding
Schools
Elementary Schools Howbert
Middle Schools Holmes
High Schools Coronado
School District Colorado Springs 11
Others
Senior Community No
Ownership Individual
Acceptable Financing Cash, Conventional, FHA
Listing Terms Cash, Conventional, FHA
Special Listing Condition None
Read Less
Want to know what your home might be worth? Contact us for a FREE valuation!

Our team is ready to help you sell your home for the highest possible price ASAP

© 2025 METROLIST, INC., DBA RECOLORADO® – All Rights Reserved
6455 S. Yosemite St., Suite 500 Greenwood Village, CO 80111 USA
Bought with Real Broker LLC





