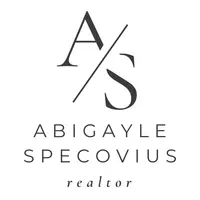$305,000
$299,999
1.7%For more information regarding the value of a property, please contact us for a free consultation.
1048 Florence AVE Colorado Springs, CO 80905
3 Beds
1 Bath
894 SqFt
Key Details
Sold Price $305,000
Property Type Single Family Home
Sub Type Single Family Residence
Listing Status Sold
Purchase Type For Sale
Square Footage 894 sqft
Price per Sqft $341
Subdivision Stratton Meadows
MLS Listing ID 4852036
Sold Date 03/10/25
Bedrooms 3
Full Baths 1
HOA Y/N No
Abv Grd Liv Area 894
Originating Board recolorado
Year Built 1957
Annual Tax Amount $680
Tax Year 2023
Lot Size 6,098 Sqft
Acres 0.14
Property Sub-Type Single Family Residence
Property Description
Welcome to this sweet, cozy home nestled in south Colorado Springs! Highlights include proximity to the World Arena, world famous Cheyenne Mountain Zoo, multiple military bases, open spaces, shopping, and Downtown! This neighborhood is established and lies in the path of a 25 year city project that includes updates and improvements, benefiting all of its residents as time goes on. The home itself has a private, fenced backyard perfect for pets and entertaining. Off-street parking is available in the driveway adjacent to the home, with enough room for at least two full-size vehicles. Inside, enjoy tons of natural light pouring through the beautiful window bank in the living room. As winter approaches, you can look forward to warming yourself by the wood-burning stove. The surprisingly spacious kitchen is conveniently flanked by a pantry/utility room combo, with easy access to the backyard - perfect for summer barbecues! All three bedrooms are situated together and have close access to the bathroom. The roof was replaced and permitted in 2020, the furnace was replaced and permitted in 2022, and the radon mitigation system was installed circa 2020, so you can rest easy knowing you won't have to deal with those items any time soon. This lovely home is move-in ready and won't last long - ask your agent to schedule a showing today!
Location
State CO
County El Paso
Zoning R1-6
Rooms
Basement Crawl Space
Main Level Bedrooms 3
Interior
Interior Features Central Vacuum, Eat-in Kitchen, Laminate Counters, No Stairs, Pantry, Radon Mitigation System
Heating Forced Air, Natural Gas
Cooling Other
Flooring Tile, Wood
Fireplaces Number 1
Fireplaces Type Free Standing, Living Room, Wood Burning
Fireplace Y
Appliance Dishwasher, Microwave, Range, Refrigerator
Exterior
Parking Features Driveway-Gravel
Fence Partial
Utilities Available Cable Available, Electricity Connected, Natural Gas Connected
Roof Type Composition
Total Parking Spaces 2
Garage No
Building
Lot Description Level, Near Public Transit
Sewer Public Sewer
Water Public
Level or Stories One
Structure Type Frame,Wood Siding
Schools
Elementary Schools Stratton Meadows
Middle Schools Fox Meadow
High Schools Harrison
School District Harrison 2
Others
Senior Community No
Ownership Individual
Acceptable Financing Cash, Conventional, FHA, VA Loan
Listing Terms Cash, Conventional, FHA, VA Loan
Special Listing Condition None
Read Less
Want to know what your home might be worth? Contact us for a FREE valuation!

Our team is ready to help you sell your home for the highest possible price ASAP

© 2025 METROLIST, INC., DBA RECOLORADO® – All Rights Reserved
6455 S. Yosemite St., Suite 500 Greenwood Village, CO 80111 USA
Bought with NON MLS PARTICIPANT





