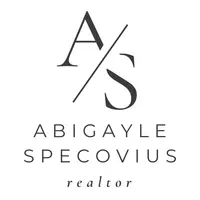$497,000
$497,000
For more information regarding the value of a property, please contact us for a free consultation.
2543 Westchester DR Denver, CO 80221
5 Beds
2 Baths
8,140 SqFt
Key Details
Sold Price $497,000
Property Type Single Family Home
Sub Type Single Family Residence
Listing Status Sold
Purchase Type For Sale
Square Footage 8,140 sqft
Price per Sqft $61
Subdivision Fairview
MLS Listing ID 3041983
Sold Date 03/31/25
Bedrooms 5
Full Baths 1
Three Quarter Bath 1
HOA Y/N No
Abv Grd Liv Area 988
Year Built 1958
Annual Tax Amount $3,397
Tax Year 2023
Lot Size 8,140 Sqft
Acres 0.19
Property Sub-Type Single Family Residence
Source recolorado
Property Description
Don't miss this incredible opportunity to own a stunning, fully updated home in a thriving neighborhood where every detail has been perfectly considered. This spacious ranch-style house comes with a finished basement, offering plenty of room with three bedrooms and a full bathroom on the main level, along with a luxurious master suite, a flexible room, and another bedroom downstairs.
The kitchen has been completely transformed with new cabinetry, stainless steel appliances, and elegant finishes, seamlessly connecting to a large family area that's perfect for cozy winter evenings by the fireplace.
Enjoy the privacy of an expansive lot featuring a new concrete patio. There's also ample parking for all your vehicles and recreational gear, making this home a dream come true.
Located just a short 15-minute drive from downtown Denver and near major roads, this charming family home boasts a new roof, gutters, and heating system, plus a convenient basement laundry area with storage, complete with a washer and dryer.
Don't let this opportunity pass you by, this home is definitely worth a look! Schedule your appointment today!
Location
State CO
County Adams
Zoning R-1-C
Rooms
Basement Finished, Full
Main Level Bedrooms 3
Interior
Interior Features Ceiling Fan(s), Eat-in Kitchen, Laminate Counters
Heating Forced Air
Cooling Central Air
Flooring Carpet, Wood
Fireplaces Number 1
Fireplaces Type Family Room
Fireplace Y
Appliance Dishwasher, Gas Water Heater, Microwave, Oven, Range, Refrigerator
Exterior
Exterior Feature Private Yard
Garage Spaces 1.0
Utilities Available Electricity Available, Natural Gas Available
Roof Type Composition
Total Parking Spaces 1
Garage Yes
Building
Lot Description Landscaped
Sewer Public Sewer
Water Public
Level or Stories One
Structure Type Brick,Frame
Schools
Elementary Schools Fairview
Middle Schools Ranum
High Schools Westminster
School District Westminster Public Schools
Others
Senior Community No
Ownership Corporation/Trust
Acceptable Financing Cash, Conventional, FHA, Other, VA Loan
Listing Terms Cash, Conventional, FHA, Other, VA Loan
Special Listing Condition None
Read Less
Want to know what your home might be worth? Contact us for a FREE valuation!

Our team is ready to help you sell your home for the highest possible price ASAP

© 2025 METROLIST, INC., DBA RECOLORADO® – All Rights Reserved
6455 S. Yosemite St., Suite 500 Greenwood Village, CO 80111 USA
Bought with American Home Agents





