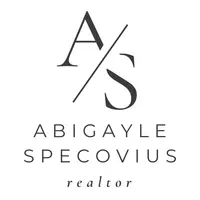$787,500
$795,000
0.9%For more information regarding the value of a property, please contact us for a free consultation.
4644 Portillo PL Colorado Springs, CO 80924
4 Beds
3 Baths
3,465 SqFt
Key Details
Sold Price $787,500
Property Type Single Family Home
Sub Type Single Family Residence
Listing Status Sold
Purchase Type For Sale
Square Footage 3,465 sqft
Price per Sqft $227
Subdivision Cordera
MLS Listing ID 5030270
Sold Date 04/07/25
Bedrooms 4
Full Baths 2
Three Quarter Bath 1
Condo Fees $343
HOA Fees $343/mo
HOA Y/N Yes
Abv Grd Liv Area 1,969
Originating Board recolorado
Year Built 2017
Annual Tax Amount $2,901
Tax Year 2023
Lot Size 6,660 Sqft
Acres 0.15
Property Sub-Type Single Family Residence
Property Description
Experience effortless luxury in this stunning ranch-style patio home, offering 4 spacious bedrooms, 3 full bathrooms, and nearly 4,000 square feet of beautifully designed living space. With an oversized 2-car garage and a "lock & leave" maintenance-free lifestyle, this home is perfect for those seeking both comfort and convenience. Nestled in the award winning Cordera neighborhood, this Vantage Homes-built masterpiece features a striking stucco and stone exterior, exuding timeless elegance. Step inside to an open layout enhanced by rich wood beams and a dramatic floor-to-ceiling fireplace, creating a warm and inviting atmosphere. Custom window treatments and designer lighting elevate the space, while the gourmet kitchen impresses with top-of-the-line appliances, including double ovens, and an incredible butler's pantry— perfect for a coffee or wine station. The thoughtfully designed walk-out lower level allows for seamless indoor-outdoor living, and the main level deck is complete with custom-installed wind-walls, so you can enjoy Colorado's beauty year round. Stay comfortable in every season with central air, and take advantage of the oversized laundry room and drop zone for ultimate organization. This home is the epitome of mint-condition, model-quality living—don't miss the chance to make it yours!
Location
State CO
County El Paso
Zoning PUD
Rooms
Basement Full, Walk-Out Access
Main Level Bedrooms 2
Interior
Interior Features Breakfast Nook, Built-in Features, Central Vacuum, Five Piece Bath, High Ceilings, Kitchen Island, Open Floorplan, Pantry, Primary Suite, Radon Mitigation System, Smoke Free, Stone Counters, Utility Sink, Walk-In Closet(s), Wet Bar
Heating Forced Air, Natural Gas
Cooling Central Air
Flooring Carpet, Wood
Fireplaces Number 1
Fireplaces Type Gas, Living Room
Fireplace Y
Appliance Bar Fridge, Dishwasher, Disposal, Double Oven, Dryer, Microwave, Oven, Range Hood, Refrigerator, Washer, Wine Cooler
Exterior
Parking Features Oversized
Garage Spaces 2.0
Fence Partial
Utilities Available Electricity Connected, Natural Gas Connected
View City, Mountain(s)
Roof Type Composition
Total Parking Spaces 2
Garage Yes
Building
Lot Description Near Public Transit
Sewer Public Sewer
Water Public
Level or Stories One
Structure Type Frame,Stone,Stucco
Schools
Elementary Schools Chinook Trail
Middle Schools Challenger
High Schools Pine Creek
School District Academy 20
Others
Senior Community No
Ownership Individual
Acceptable Financing Cash, Conventional, FHA, Other, Qualified Assumption, VA Loan
Listing Terms Cash, Conventional, FHA, Other, Qualified Assumption, VA Loan
Special Listing Condition None
Read Less
Want to know what your home might be worth? Contact us for a FREE valuation!

Our team is ready to help you sell your home for the highest possible price ASAP

© 2025 METROLIST, INC., DBA RECOLORADO® – All Rights Reserved
6455 S. Yosemite St., Suite 500 Greenwood Village, CO 80111 USA
Bought with RE/MAX Real Estate Group Inc





