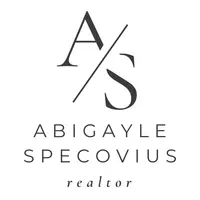$590,000
$580,000
1.7%For more information regarding the value of a property, please contact us for a free consultation.
6332 Confederate Ridge DR Colorado Springs, CO 80923
5 Beds
4 Baths
3,361 SqFt
Key Details
Sold Price $590,000
Property Type Single Family Home
Sub Type Single Family Residence
Listing Status Sold
Purchase Type For Sale
Square Footage 3,361 sqft
Price per Sqft $175
Subdivision Indigo Ranch At Stetson Ridge
MLS Listing ID 8861407
Sold Date 04/10/25
Bedrooms 5
Full Baths 2
Half Baths 1
Three Quarter Bath 1
Condo Fees $225
HOA Fees $18/ann
HOA Y/N Yes
Abv Grd Liv Area 2,359
Originating Board recolorado
Year Built 2007
Annual Tax Amount $3,268
Tax Year 2023
Lot Size 7,840 Sqft
Acres 0.18
Property Sub-Type Single Family Residence
Property Description
Welcome to Indigo Ranch at Stetson Ridge! This stunning 5-bedroom, 4-bathroom home offers 3,439 sq ft of well-designed living space in one of Colorado Springs' most sought-after neighborhoods. The spacious 3-car garage, central A/C with a whole-house humidifier, and open-concept layout provide comfort and functionality. The main level features a bright and airy living space, a well-appointed kitchen with ample counter space, and a cozy dining area. Upstairs, the primary suite boasts a luxurious en-suite bathroom and walk-in closet, while the west-facing bedrooms offer breathtaking views of Pikes Peak. The fully finished basement provides additional living space, perfect for a rec room, home gym, or guest suite.
Enjoy outdoor living in the private, landscaped backyard with a lighted gazebo, ideal for relaxing or entertaining. Indigo Ranch has a vibrant, active HOA that hosts summer gatherings and community events, fostering a strong neighborhood connection. Located just minutes from Cottonwood Creek Park, Sand Creek Trail, and First & Main Town Center, with easy access to shopping, dining, and entertainment. Quick commute to Peterson SFB, Schriever SFB, and Fort Carson. Don't miss this incredible home in a thriving community—schedule your showing today!
Location
State CO
County El Paso
Zoning R1-6 DF AO
Rooms
Basement Full
Interior
Heating Forced Air, Natural Gas
Cooling Central Air
Fireplaces Number 1
Fireplace Y
Appliance Dishwasher, Disposal, Oven, Refrigerator
Exterior
Exterior Feature Private Yard
Garage Spaces 3.0
Roof Type Composition
Total Parking Spaces 3
Garage Yes
Building
Sewer Public Sewer
Water Public
Level or Stories Two
Structure Type Frame,Wood Siding
Schools
Elementary Schools Stetson
Middle Schools Sky View
High Schools Vista Ridge
School District District 49
Others
Senior Community No
Ownership Individual
Acceptable Financing Cash, Conventional, FHA, VA Loan
Listing Terms Cash, Conventional, FHA, VA Loan
Special Listing Condition None
Read Less
Want to know what your home might be worth? Contact us for a FREE valuation!

Our team is ready to help you sell your home for the highest possible price ASAP

© 2025 METROLIST, INC., DBA RECOLORADO® – All Rights Reserved
6455 S. Yosemite St., Suite 500 Greenwood Village, CO 80111 USA
Bought with NON MLS PARTICIPANT





