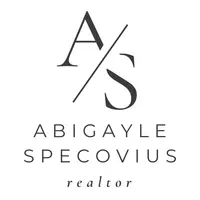$517,500
$525,000
1.4%For more information regarding the value of a property, please contact us for a free consultation.
6725 Wild Indigo DR Colorado Springs, CO 80923
4 Beds
3 Baths
2,195 SqFt
Key Details
Sold Price $517,500
Property Type Single Family Home
Sub Type Single Family Residence
Listing Status Sold
Purchase Type For Sale
Square Footage 2,195 sqft
Price per Sqft $235
Subdivision Bridle Pass
MLS Listing ID 8257043
Sold Date 04/18/25
Bedrooms 4
Full Baths 2
Half Baths 1
HOA Y/N No
Abv Grd Liv Area 2,195
Originating Board recolorado
Year Built 2005
Annual Tax Amount $1,673
Tax Year 2023
Lot Size 5,250 Sqft
Acres 0.12
Property Sub-Type Single Family Residence
Property Description
Come and see this beautifully maintained 2-Story in Bridle Pass. Great curb appeal with a charming front porch for enjoying the Colorado sunsets. Inside you will find many unique features like the gorgeous custom stone fireplace, art niches, and a graceful archway that separates the living and dining room spaces. This home feels elegant, yet comfortable with soothing colors and cozy places to relax. The kitchen features warm hardwood floors, a spacious pantry, and a breakfast nook with walkout to the expanded patio. Upstairs is the master retreat with vaulted ceilings, two walk-in closets, and ensuite 5pc bath with soaking tub. The upper level has three additional bedrooms, another full bath with dual vanities, and laundry room. The unfinished basement is ready for your design of maybe a game room, exercise room, theater room, or another bedroom and bathroom. This home has a new roof, new exterior paint, central air, and a private fenced back yard with gazebo. The location is ideal near the Powers corridor with shopping, dining, and hospitals nearby.
Location
State CO
County El Paso
Zoning R1-6 DF AO
Rooms
Basement Bath/Stubbed, Full, Unfinished
Interior
Interior Features Breakfast Nook, Ceiling Fan(s), Five Piece Bath, High Speed Internet, Pantry, Primary Suite, Tile Counters, Vaulted Ceiling(s), Walk-In Closet(s)
Heating Forced Air, Natural Gas
Cooling Central Air
Flooring Carpet, Wood
Fireplaces Number 1
Fireplaces Type Gas, Living Room
Fireplace Y
Appliance Dishwasher, Disposal, Gas Water Heater, Microwave, Oven, Refrigerator
Exterior
Exterior Feature Private Yard, Rain Gutters
Parking Features Concrete
Garage Spaces 2.0
Fence Partial
Utilities Available Cable Available, Electricity Connected, Natural Gas Connected
Roof Type Composition
Total Parking Spaces 2
Garage Yes
Building
Lot Description Landscaped, Level, Sprinklers In Front, Sprinklers In Rear
Sewer Public Sewer
Water Public
Level or Stories Two
Structure Type Frame,Wood Siding
Schools
Elementary Schools Freedom
Middle Schools Jenkins
High Schools Doherty
School District Colorado Springs 11
Others
Senior Community No
Ownership Individual
Acceptable Financing Cash, Conventional, FHA, VA Loan
Listing Terms Cash, Conventional, FHA, VA Loan
Special Listing Condition None
Read Less
Want to know what your home might be worth? Contact us for a FREE valuation!

Our team is ready to help you sell your home for the highest possible price ASAP

© 2025 METROLIST, INC., DBA RECOLORADO® – All Rights Reserved
6455 S. Yosemite St., Suite 500 Greenwood Village, CO 80111 USA
Bought with RE/MAX Professionals





