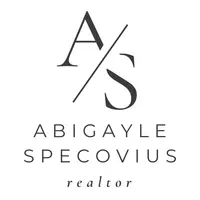$525,000
$525,000
For more information regarding the value of a property, please contact us for a free consultation.
3515 Flying Horse RD Colorado Springs, CO 80922
5 Beds
4 Baths
2,794 SqFt
Key Details
Sold Price $525,000
Property Type Single Family Home
Sub Type Single Family Residence
Listing Status Sold
Purchase Type For Sale
Square Footage 2,794 sqft
Price per Sqft $187
Subdivision The Colorado Springs Ranch
MLS Listing ID 7605169
Sold Date 04/21/25
Bedrooms 5
Full Baths 3
Half Baths 1
HOA Y/N No
Abv Grd Liv Area 1,932
Originating Board recolorado
Year Built 1997
Annual Tax Amount $1,821
Tax Year 2024
Lot Size 6,000 Sqft
Acres 0.14
Property Sub-Type Single Family Residence
Property Description
Welcome home to this beautifully updated 2 story home in the desirable Springs Ranch! This home is very unique and full of character and charm and has plenty of room for the whole family. A neutral interior, gorgeous maintenance free tile floors on the main level. Walk into the Pristine large formal living room and dining room for your special occasions. Explore the beautifully updated kitchen with a large island with slab granite counter tops that offers a breakfast bar, tons of cabinets and a corner window looking over the back yard. The open floor plan of the adjoining family room with eye catching gas fireplace that is the focal point. Walk out to the large back yard and raised deck. A big bath and laundry room complete the main level. On the upper level there is like new plush carpet and "hard to find" 4 bedrooms. Starting with the primary suite that has 2 closets (cedar lined) a beautiful, updated bath with granite and new cabinets, Glass standalone shower. Three additional good-sized bedrooms, with walk-in closets and window seats, another full bath. In the lower level you will find a family/recreation room, a perfect space for TV, gaming or family fun. The 5th bedroom and a bonus room that would be awesome for a at home gym. This home has solid wood doors, new windows, a new roof with class 4 shingles, new light fixtures, all bathrooms have been updated, newer furnace with humidifier and A/C and so much more. A short walk leads you to several very well-maintained parks, trails and Remmington elementary. This home offers quick easy access to Powers Blvd, the COS airport, nearby Peterson and Schriever military bases, as well as all the Powers Corridor for shopping and amenities. This home is a must see
Location
State CO
County El Paso
Zoning R1-6 DF AO
Rooms
Basement Full
Interior
Interior Features Walk-In Closet(s)
Heating Forced Air
Cooling Central Air
Flooring Carpet, Tile
Fireplaces Number 1
Fireplaces Type Family Room
Fireplace Y
Appliance Dishwasher, Disposal, Dryer, Microwave, Refrigerator, Self Cleaning Oven, Trash Compactor, Washer
Laundry In Unit
Exterior
Parking Features Concrete
Garage Spaces 3.0
Fence Partial
Utilities Available Cable Available, Electricity Connected
Roof Type Composition
Total Parking Spaces 3
Garage Yes
Building
Lot Description Landscaped, Near Public Transit, Sprinklers In Front, Sprinklers In Rear
Sewer Public Sewer
Water Public
Level or Stories Two
Structure Type Frame
Schools
Elementary Schools Remington
Middle Schools Horizon
High Schools Sand Creek
School District District 49
Others
Senior Community No
Ownership Individual
Acceptable Financing Cash, Conventional, FHA, VA Loan
Listing Terms Cash, Conventional, FHA, VA Loan
Special Listing Condition None
Read Less
Want to know what your home might be worth? Contact us for a FREE valuation!

Our team is ready to help you sell your home for the highest possible price ASAP

© 2025 METROLIST, INC., DBA RECOLORADO® – All Rights Reserved
6455 S. Yosemite St., Suite 500 Greenwood Village, CO 80111 USA
Bought with Keller Williams Clients Choice Realty





