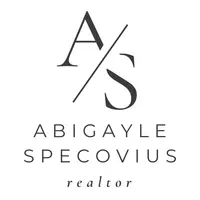$507,000
$520,000
2.5%For more information regarding the value of a property, please contact us for a free consultation.
4197 Tee Shot DR Colorado Springs, CO 80922
5 Beds
4 Baths
2,664 SqFt
Key Details
Sold Price $507,000
Property Type Single Family Home
Sub Type Single Family Residence
Listing Status Sold
Purchase Type For Sale
Square Footage 2,664 sqft
Price per Sqft $190
Subdivision Golf Course North At Springs Ranch
MLS Listing ID 4005970
Sold Date 04/21/25
Style Traditional
Bedrooms 5
Full Baths 3
Half Baths 1
Condo Fees $107
HOA Fees $35/qua
HOA Y/N Yes
Abv Grd Liv Area 2,072
Year Built 2000
Annual Tax Amount $1,661
Tax Year 2023
Lot Size 5,663 Sqft
Acres 0.13
Property Sub-Type Single Family Residence
Source recolorado
Property Description
Welcome to this stunning 5 bedroom, 4 bathroom home conveniently located off the Powers corridor. This beautifully remodeled home boasts a spacious and inviting layout, great for entertaining or just relaxing. Stepping into the home you'll be impressed with the cozy formal living room which opens to a lovely formal dining room. The custom, remodeled kitchen is a chef's dream, featuring stainless steel appliances, sleek countertops, extended island and ample cabinetry. You'll be pleased to see that the kitchen adjoins the family room creating an open airy space, highlighted by a custom fireplace mantle, a vaulted ceiling and a wall of windows providing lots of light. The main level is completed with an updated powder bath and laundry room. The upper level impresses with a large primary bedroom featuring a vaulted ceiling, walk in closet and attached 5 pc bathroom, as well as 3 bedrooms and a full bathroom. In the basement you will find a 5th bedroom, full bath, a bonus room and large utility room offering ample storage space. Newer light fixtures throughout the home create a warm, inviting atmosphere with a modern, updated feel. Outside you will love the aesthetically pleasing established landscaping with a covered porch in front and large stamped concrete patio in back. You can also take advantage of being moments away from large open spaces, featuring walking trails and the soon to be developed Coleman park that will offer endless out door activities. Enjoy the convenience of this home's central location, close to top rated schools, shopping, dining, parks, healthcare and easy access to multiple military installations and employers. This home is the perfect blend of comfort, luxury and location- a true Colorado gem!
Location
State CO
County El Paso
Zoning R1-6 DF AO
Rooms
Basement Crawl Space, Finished, Partial
Interior
Interior Features Ceiling Fan(s), Five Piece Bath, High Speed Internet, Kitchen Island, Open Floorplan, Pantry, Primary Suite, Smoke Free, Solid Surface Counters, Vaulted Ceiling(s), Walk-In Closet(s)
Heating Forced Air, Natural Gas
Cooling Central Air
Flooring Carpet, Tile, Wood
Fireplaces Number 1
Fireplaces Type Family Room, Gas Log
Fireplace Y
Appliance Dishwasher, Disposal, Microwave, Range, Refrigerator
Laundry Laundry Closet
Exterior
Exterior Feature Private Yard, Rain Gutters
Parking Features Concrete
Garage Spaces 2.0
Fence Partial
Utilities Available Cable Available, Electricity Connected, Natural Gas Connected
Roof Type Composition
Total Parking Spaces 2
Garage Yes
Building
Lot Description Level, Sprinklers In Front, Sprinklers In Rear
Sewer Public Sewer
Water Public
Level or Stories Two
Structure Type Frame
Schools
Elementary Schools Springs Ranch
Middle Schools Horizon
High Schools Sand Creek
School District District 49
Others
Senior Community No
Ownership Individual
Acceptable Financing Cash, Conventional, FHA, VA Loan
Listing Terms Cash, Conventional, FHA, VA Loan
Special Listing Condition None
Read Less
Want to know what your home might be worth? Contact us for a FREE valuation!

Our team is ready to help you sell your home for the highest possible price ASAP

© 2025 METROLIST, INC., DBA RECOLORADO® – All Rights Reserved
6455 S. Yosemite St., Suite 500 Greenwood Village, CO 80111 USA
Bought with NON MLS PARTICIPANT





