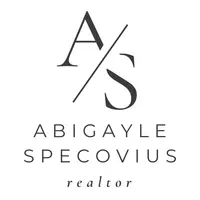$650,000
$675,000
3.7%For more information regarding the value of a property, please contact us for a free consultation.
1165 Big Valley DR Colorado Springs, CO 80919
4 Beds
3 Baths
2,229 SqFt
Key Details
Sold Price $650,000
Property Type Single Family Home
Sub Type Single Family Residence
Listing Status Sold
Purchase Type For Sale
Square Footage 2,229 sqft
Price per Sqft $291
Subdivision Mount Woodmen Estates
MLS Listing ID 6493717
Sold Date 04/25/25
Style Traditional
Bedrooms 4
Full Baths 1
Three Quarter Bath 2
HOA Y/N No
Abv Grd Liv Area 1,636
Originating Board recolorado
Year Built 1978
Annual Tax Amount $2,116
Tax Year 2025
Lot Size 0.270 Acres
Acres 0.27
Property Sub-Type Single Family Residence
Property Description
This stunning property is situated on a large corner lot in the desirable Rockrimmon area of Colorado Springs. As you approach the home, you'll notice a beautifully designed courtyard with custom privacy shutters, providing the perfect spot for relaxation and privacy. The property features a spacious 3-car oversized garage, providing ample space for all your vehicles and storage needs. The gourmet kitchen boasts elegant quartz countertops and alder wood soft-close cabinetry, perfect for any home chef. The kitchen and eat in area also features LCD heated floors, making it a comfortable and inviting space to cook and entertain. The lower level of the home features a cozy family room with a gas fireplace, perfect for spending quality time with loved ones. Additionally, an office, bedroom, and 3/4 bath are also located on this level, providing ample space for guests or additional family members. The upper level of the home is highlighted by a spacious master bedroom, complete with a large walk-in closet and en-suite bathroom. Two additional bedrooms and a full bathroom complete the upper level of the home, providing ample space for a growing family. The property has been fully renovated, offering modern amenities and updates throughout the home. With its prime location, stunning features, and ample space, this property is the perfect place to call home.
Location
State CO
County El Paso
Zoning PUD HS
Rooms
Basement Partial
Interior
Interior Features Ceiling Fan(s), Eat-in Kitchen, Kitchen Island
Heating Forced Air, Natural Gas
Cooling Attic Fan, Central Air
Flooring Carpet, Tile
Fireplaces Number 1
Fireplaces Type Family Room, Gas
Fireplace Y
Appliance Dishwasher, Disposal, Microwave, Oven, Range, Refrigerator, Self Cleaning Oven
Exterior
Parking Features Concrete, Oversized
Garage Spaces 3.0
Fence None
Utilities Available Cable Available, Electricity Connected
Roof Type Composition
Total Parking Spaces 3
Garage Yes
Building
Lot Description Corner Lot, Landscaped
Sewer Public Sewer
Water Public
Level or Stories Tri-Level
Structure Type Brick,Frame,Wood Siding
Schools
Elementary Schools Rockrimmon
Middle Schools Eagleview
High Schools Air Academy
School District Academy 20
Others
Senior Community No
Ownership Individual
Acceptable Financing Cash, Conventional, VA Loan
Listing Terms Cash, Conventional, VA Loan
Special Listing Condition None
Read Less
Want to know what your home might be worth? Contact us for a FREE valuation!

Our team is ready to help you sell your home for the highest possible price ASAP

© 2025 METROLIST, INC., DBA RECOLORADO® – All Rights Reserved
6455 S. Yosemite St., Suite 500 Greenwood Village, CO 80111 USA
Bought with eXp Realty, LLC





