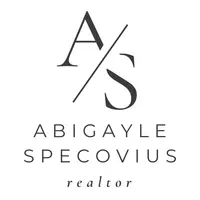$1,015,000
$1,050,000
3.3%For more information regarding the value of a property, please contact us for a free consultation.
12738 Mission Meadow DR Colorado Springs, CO 80921
4 Beds
3 Baths
4,004 SqFt
Key Details
Sold Price $1,015,000
Property Type Single Family Home
Sub Type Single Family Residence
Listing Status Sold
Purchase Type For Sale
Square Footage 4,004 sqft
Price per Sqft $253
Subdivision Flying Horse
MLS Listing ID 1604304
Sold Date 04/23/25
Bedrooms 4
Full Baths 3
Condo Fees $200
HOA Fees $66/qua
HOA Y/N Yes
Abv Grd Liv Area 2,252
Originating Board recolorado
Year Built 2013
Annual Tax Amount $5,930
Tax Year 2023
Lot Size 0.279 Acres
Acres 0.28
Property Sub-Type Single Family Residence
Property Description
*** Mountain Contemporary Marvel in Flying Horse *** Discover pinnacle Colorado living in this captivating Flying Horse sanctuary where breathtaking Pikes Peak views meet luxurious indoor-outdoor entertaining. Begin each day watching the sunrise illuminate Pikes Peak from your expansive Trex deck. Evenings unfold around the gas fire pit, surrounded by evergreens and the soothing sounds of a newly refinished waterfall and pond. The home's design seamlessly connects you to Colorado's natural splendor. Inside, vaulted ceilings and expansive sliding glass doors flood the open-concept living areas with natural light. A floor-to-ceiling stone fireplace anchors the living space connected to the gourmet kitchen which boasts a gas cooktop, stainless steel appliances, and abundant cabinetry…flowing seamlessly between breakfast nook and formal dining. The main-level primary suite offers a tranquil escape featuring dual vanities, walk-in shower, soaking tub, and an impressive walk-in closet with custom shelving. The light-and-bright walk-out lower level also has mountain views – a perfect space for relaxation or entertaining with a family room and sophisticated bar featuring a built-in Zephyr wine fridge and triple-tap kegerator. Versatile unfinished space awaits transformation into a fifth bedroom and fourth bath – or can be used as excellent storage as-is. Upgrades galore! New tankless water heater, newly refinished water feature, new CO /smoke detectors, Ring security system including cameras for entire home perimeter, professionally installed 3M window security film. Lush, fully fenced yard with incredible water feature, landscape lighting, stamped concrete patio, gas firepit, and automated sprinklers. Mere steps from scenic trails and less than a mile from The Club at Flying Horse's world-class dining and amenities (including the incredible swimming pool) plus coveted D20 schools – exceptional mountain living awaits!
Location
State CO
County El Paso
Zoning PUD UV
Rooms
Basement Finished, Walk-Out Access
Main Level Bedrooms 2
Interior
Interior Features Five Piece Bath, Pantry, Radon Mitigation System, Walk-In Closet(s), Wet Bar
Heating Forced Air
Cooling Central Air
Flooring Tile
Fireplaces Number 2
Fireplaces Type Gas
Fireplace Y
Appliance Dishwasher, Disposal, Microwave, Oven, Refrigerator
Laundry In Unit
Exterior
Garage Spaces 3.0
Fence Partial
Utilities Available Cable Available, Electricity Connected, Natural Gas Connected
View City, Mountain(s)
Roof Type Composition
Total Parking Spaces 3
Garage Yes
Building
Lot Description Landscaped, Sprinklers In Front, Sprinklers In Rear
Sewer Public Sewer
Water Public
Level or Stories One
Structure Type Frame,Stone,Stucco
Schools
Elementary Schools Encompass Heights
Middle Schools Challenger
High Schools Pine Creek
School District Academy 20
Others
Senior Community No
Ownership Individual
Acceptable Financing Cash, Conventional, VA Loan
Listing Terms Cash, Conventional, VA Loan
Special Listing Condition None
Read Less
Want to know what your home might be worth? Contact us for a FREE valuation!

Our team is ready to help you sell your home for the highest possible price ASAP

© 2025 METROLIST, INC., DBA RECOLORADO® – All Rights Reserved
6455 S. Yosemite St., Suite 500 Greenwood Village, CO 80111 USA
Bought with NON MLS PARTICIPANT





