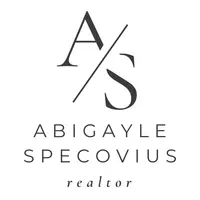$702,500
$750,000
6.3%For more information regarding the value of a property, please contact us for a free consultation.
2026 Lone Willow VW Colorado Springs, CO 80904
3 Beds
4 Baths
2,809 SqFt
Key Details
Sold Price $702,500
Property Type Single Family Home
Sub Type Single Family Residence
Listing Status Sold
Purchase Type For Sale
Square Footage 2,809 sqft
Price per Sqft $250
Subdivision Broadview Terraces
MLS Listing ID 5712303
Sold Date 04/29/25
Bedrooms 3
Full Baths 3
Three Quarter Bath 1
Condo Fees $175
HOA Fees $175/mo
HOA Y/N Yes
Abv Grd Liv Area 1,443
Originating Board recolorado
Year Built 2016
Annual Tax Amount $1,673
Tax Year 2023
Lot Size 6,319 Sqft
Acres 0.15
Property Sub-Type Single Family Residence
Property Description
Maintenance-free luxury with the best views in the city! Move in and relax in this well-appointed ranch, patio home. All landscaping is done for you via the owner's association. Office on main level could be 4th bedroom. New luxury planking covers the main level common areas. A cozy fireplace anchors the living room, open concept dining and well-equipped kitchen. Endless views of Garden of the Gods from main and basement level which of course, include mountain views! Large primary suite with attached bath and walk in closet. Basement includes 2 additional bedrooms, 2 additional bathrooms. A large secondary living room with fireplace has walk out access to back yard and covered patio. New, plush carpet in basement and stairs. Storage under stairs and in utility room. Laundry is located between garage and kitchen and recently adorned with a built in coat/bench drop zone. Garage is highlighted with premium, built in, storage cabinetry and the floor is protected with a beautiful epoxy. All finishes are top of the line. All we need is you!
Location
State CO
County El Paso
Zoning PUD
Rooms
Basement Finished, Walk-Out Access
Main Level Bedrooms 1
Interior
Interior Features Eat-in Kitchen, Granite Counters, High Speed Internet, Kitchen Island, Open Floorplan, Pantry, Primary Suite, Smoke Free, Solid Surface Counters, Walk-In Closet(s)
Heating Forced Air, Natural Gas
Cooling Central Air
Flooring Carpet, Laminate, Tile
Fireplaces Number 2
Fireplaces Type Basement, Family Room
Fireplace Y
Appliance Dishwasher, Disposal, Dryer, Gas Water Heater, Microwave, Range, Refrigerator, Washer
Laundry In Unit
Exterior
Parking Features Concrete, Floor Coating
Garage Spaces 3.0
Utilities Available Electricity Connected, Natural Gas Connected
Roof Type Spanish Tile
Total Parking Spaces 3
Garage Yes
Building
Lot Description Foothills, Irrigated, Landscaped
Sewer Public Sewer
Water Public
Level or Stories One
Structure Type Frame,Stucco
Schools
Elementary Schools Midland
Middle Schools West
High Schools Coronado
School District Colorado Springs 11
Others
Senior Community No
Ownership Individual
Acceptable Financing Cash, Conventional, VA Loan
Listing Terms Cash, Conventional, VA Loan
Special Listing Condition None
Read Less
Want to know what your home might be worth? Contact us for a FREE valuation!

Our team is ready to help you sell your home for the highest possible price ASAP

© 2025 METROLIST, INC., DBA RECOLORADO® – All Rights Reserved
6455 S. Yosemite St., Suite 500 Greenwood Village, CO 80111 USA
Bought with NAV Real Estate





