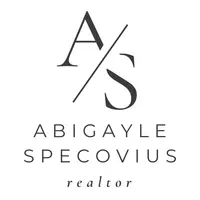$500,000
$499,900
For more information regarding the value of a property, please contact us for a free consultation.
6652 Glowing Valley DR Colorado Springs, CO 80923
4 Beds
4 Baths
2,324 SqFt
Key Details
Sold Price $500,000
Property Type Single Family Home
Sub Type Single Family Residence
Listing Status Sold
Purchase Type For Sale
Square Footage 2,324 sqft
Price per Sqft $215
Subdivision Ridgeview At Stetson Hills
MLS Listing ID 5802401
Sold Date 04/30/25
Bedrooms 4
Full Baths 3
Half Baths 1
Condo Fees $55
HOA Fees $18/qua
HOA Y/N Yes
Abv Grd Liv Area 1,626
Originating Board recolorado
Year Built 2002
Annual Tax Amount $1,601
Tax Year 2023
Lot Size 4,714 Sqft
Acres 0.11
Property Sub-Type Single Family Residence
Property Description
Welcome to this charming single-family home that is nestled in the highly desirable Ridgeview at Stetson Hills neighborhood. As you enter inside, be greeted by the breathtaking vaulted ceilings & natural light. Transition into the living room and witness the large open layout that flows seamlessly into the expansive kitchen and dining area. The perfect space to host guests and lounge comfortably near the gas fireplace. The kitchen offers ample cabinetry, granite tiled countertops, a large center island and stainless steel appliances. From the dining area, transition outback to the peaceful and quiet fenced in backyard, which possesses hook-ups for your next hot tub! Enter back inside and upstairs you will find the massive primary suite boasting 2 large closets and an updated ensuite bathroom with dual sinks. Also included upstairs are large two bedrooms and a full bathroom. Transition downstairs and be amazed by the finished basement offering a spacious family or recreation room. This basement also possesses a large 4th bedroom and an ensuite bathroom. For added comfort, this home has a NEW furnace with Areoseal duct sealing, Central A/C, Ecobee Smart Thermostat, NEW waterproof LVP flooring in laundry room, half bathroom, all of the bedrooms & basement. This property also has NEW paint, updated light fixtures throughout the home and a 2 car garage with built in shelving for your storage needs! Located close to St. Francis Hospital, D-49 schools, the Powers Corridor, shopping, dining, parks, trails, this home checks all the boxes. Do not wait to discover the perfect blend of comfort, style, and convenience that this exceptional home has to offer. This one has been priced to sell quickly, so schedule your showing today!
Location
State CO
County El Paso
Zoning PUD AO
Rooms
Basement Finished, Full
Interior
Interior Features High Ceilings, High Speed Internet, Jack & Jill Bathroom, Kitchen Island, Primary Suite, Vaulted Ceiling(s), Walk-In Closet(s)
Heating Forced Air
Cooling Central Air
Flooring Vinyl, Wood
Fireplaces Number 1
Fireplaces Type Gas, Living Room
Fireplace Y
Appliance Dishwasher, Disposal, Microwave, Oven, Range, Refrigerator, Washer, Water Purifier
Exterior
Exterior Feature Spa/Hot Tub
Parking Features Concrete, Dry Walled, Lighted
Garage Spaces 2.0
Fence Partial
Utilities Available Electricity Connected, Natural Gas Connected, Phone Available
View Mountain(s)
Roof Type Architecural Shingle
Total Parking Spaces 2
Garage Yes
Building
Lot Description Sprinklers In Front
Sewer Public Sewer
Water Public
Level or Stories Two
Structure Type Frame
Schools
Elementary Schools Ridgeview
Middle Schools Sky View
High Schools Vista Ridge
School District District 49
Others
Senior Community No
Ownership Individual
Acceptable Financing Cash, Conventional, FHA, VA Loan
Listing Terms Cash, Conventional, FHA, VA Loan
Special Listing Condition None
Pets Allowed Yes
Read Less
Want to know what your home might be worth? Contact us for a FREE valuation!

Our team is ready to help you sell your home for the highest possible price ASAP

© 2025 METROLIST, INC., DBA RECOLORADO® – All Rights Reserved
6455 S. Yosemite St., Suite 500 Greenwood Village, CO 80111 USA
Bought with Better Homes & Gardens Real Estate - Kenney & Co.





