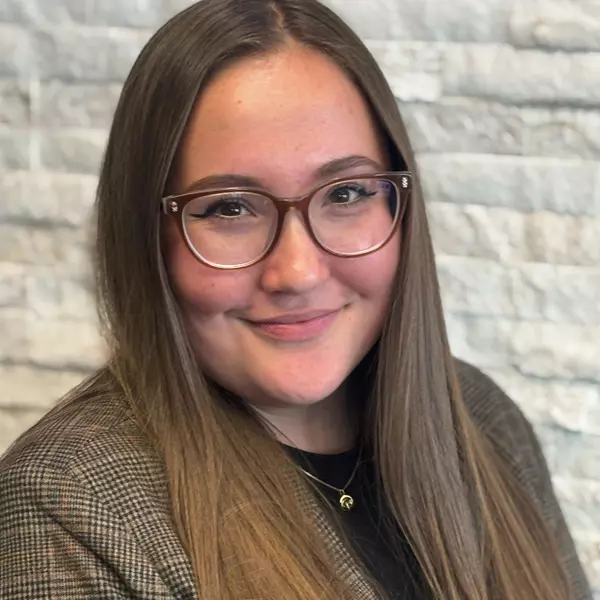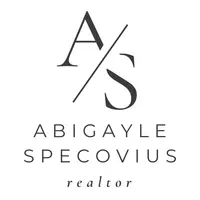$515,000
$505,000
2.0%For more information regarding the value of a property, please contact us for a free consultation.
9037 Painted Horse LN Wellington, CO 80549
3 Beds
3 Baths
7,875 Sqft Lot
Key Details
Sold Price $515,000
Property Type Single Family Home
Sub Type Single Family Residence
Listing Status Sold
Purchase Type For Sale
Subdivision Buffalo Creek 4Th Wel
MLS Listing ID IR1034260
Sold Date 06/02/25
Style Contemporary
Bedrooms 3
Full Baths 3
Condo Fees $60
HOA Fees $60/mo
HOA Y/N Yes
Abv Grd Liv Area 1,648
Year Built 2008
Annual Tax Amount $3,468
Tax Year 2024
Lot Size 7,875 Sqft
Acres 0.18
Property Sub-Type Single Family Residence
Source recolorado
Property Description
This beautifully cared-for ranch home offers the ease and comfort of main level living with a flexible floor plan featuring 3 bedrooms (or 2 bedrooms + office) and 3 full baths. Primary Guest suite features 5 pc bath with two walk in closets. Thoughtful upgrades throughout include slate tile, wide plank white oak flooring, custom architectural niches, and rich alder trim. The expanded kitchen boasts cityscape cabinetry, walk in pantry, added electrical outlets, and modern finishes-perfect for everyday living and entertaining. Step outside to your private, fully fenced backyard with mature trees, a covered patio, and a sprinkler system for easy maintenance. Full unfinished Basement with finished full bathroom. Located in a well-established neighborhood just minutes from I-25, this home is truly move-in ready with central A/C, all kitchen appliances included-and a rare 4-car garage offering ample space for vehicles, storage, or hobbies.
Location
State CO
County Larimer
Zoning RES
Rooms
Basement Full, Unfinished
Main Level Bedrooms 3
Interior
Interior Features Eat-in Kitchen, Five Piece Bath, Open Floorplan, Pantry, Radon Mitigation System, Smart Thermostat, Vaulted Ceiling(s), Walk-In Closet(s)
Heating Forced Air
Cooling Ceiling Fan(s), Central Air
Flooring Vinyl, Wood
Fireplace N
Appliance Dishwasher, Disposal, Microwave, Oven, Refrigerator, Self Cleaning Oven
Laundry In Unit
Exterior
Garage Spaces 4.0
Fence Fenced
Utilities Available Cable Available, Electricity Available, Internet Access (Wired), Natural Gas Available
View City
Roof Type Composition
Total Parking Spaces 4
Garage Yes
Building
Lot Description Level
Sewer Public Sewer
Water Public
Level or Stories One
Structure Type Brick,Frame
Schools
Elementary Schools Eyestone
Middle Schools Wellington
High Schools Other
School District Poudre R-1
Others
Ownership Individual
Acceptable Financing Cash, Conventional, FHA, VA Loan
Listing Terms Cash, Conventional, FHA, VA Loan
Read Less
Want to know what your home might be worth? Contact us for a FREE valuation!

Our team is ready to help you sell your home for the highest possible price ASAP

© 2025 METROLIST, INC., DBA RECOLORADO® – All Rights Reserved
6455 S. Yosemite St., Suite 500 Greenwood Village, CO 80111 USA
Bought with Berkshire Hathaway HomeServices Rocky Mountain, Realtors-Fort Collins





